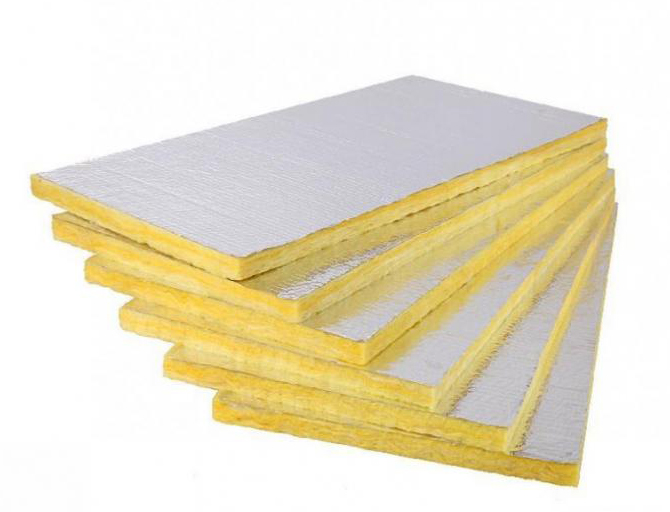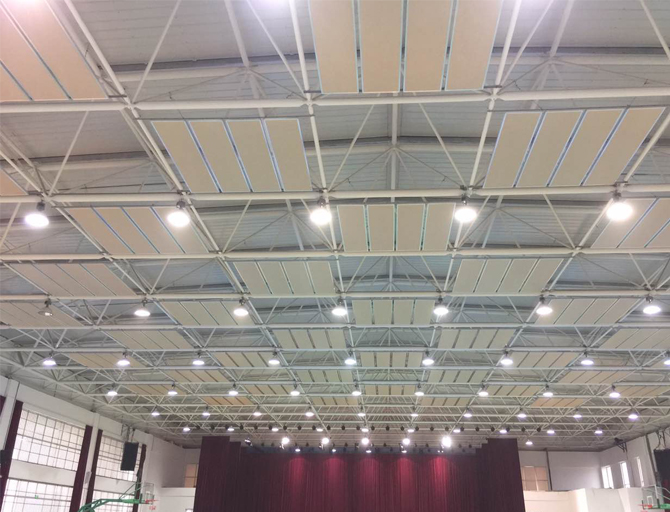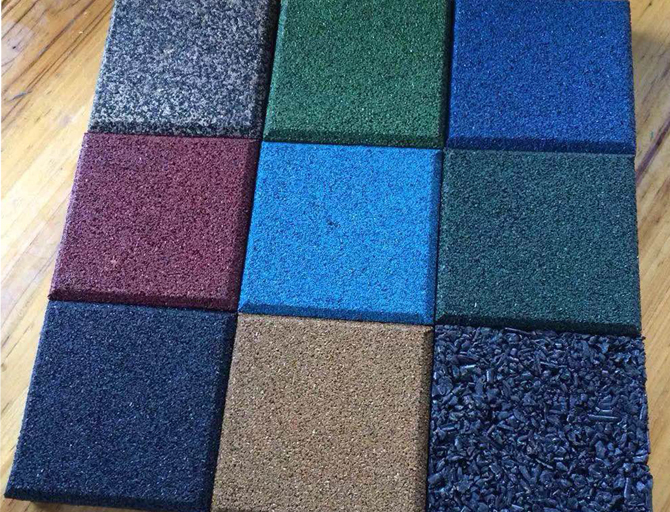Noise reduction design of residential buildings
The location of children's playground in residential buildings should avoid noise interference.
When the house is arranged along the city main road, the bedroom or living room should not be set on the side facing the street. If the design is really difficult, each household should have at least one main bedroom with its back to the noisy main road. When the above conditions are also difficult to meet, the public corridor or balcony facing the street can be used to take sound insulation and noise reduction measures. In order to reduce the noise introduced by doors and windows, the door and window joints of the external wall must be tight, and sealing strips shall be used when necessary.
In the residential plan design, the rooms adjacent to the partition wall and the rooms above and below the partition floor should be of the same type.
The kitchen, toilet and elevator machine room shall not be set on the upper floor of the bedroom and living room, nor shall the elevator be arranged adjacent to the bedroom and living room. When the kitchen or toilet is adjacent to the bedroom, living room and study, the pipes or equipment that may transmit sound shall not be set on the wall on one side of the bedroom, study and living room, and vibration isolation measures shall be taken for the pipes and other objects fixed on the wall that may cause sound transmission.
Pipes shall not be adjacent to bedrooms and living rooms. In case of adjacent arrangement due to the limitation of conditions, measures must be taken to prevent the structure sound propagation at the inverted entrance.
Sound absorption measures should be taken in closed staircases or closed public corridors of residential buildings with high quiet requirements.
The sound insulation of door facing staircase or public corridor shall not be less than 20dB.
For rooms with ceiling, the partition wall must completely separate the space in the ceiling.
If the boiler room and water pump room are located in or adjacent to the residential building, reliable sound insulation and noise reduction measures must be taken.
Measures to prevent sound transmission shall be taken for smoke exhaust, exhaust channel and upper and lower water pipes between adjacent two households.
For the buildings with good integrity such as large slab and large formwork, measures should be taken to prevent the transmission of structural sound in the places where impact and vibration often occur, such as kitchen operation platform, external door, balcony door, equipment pipeline, etc.



